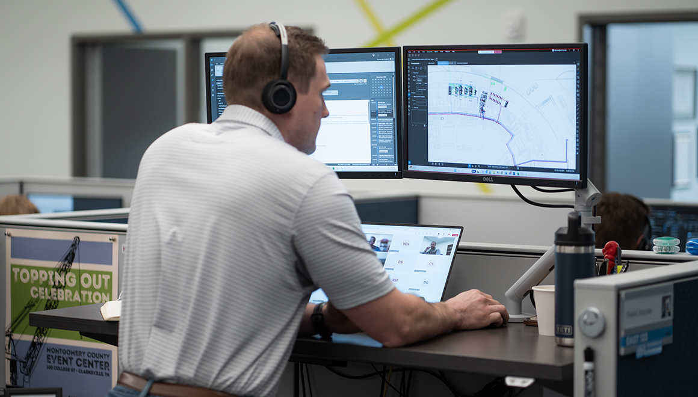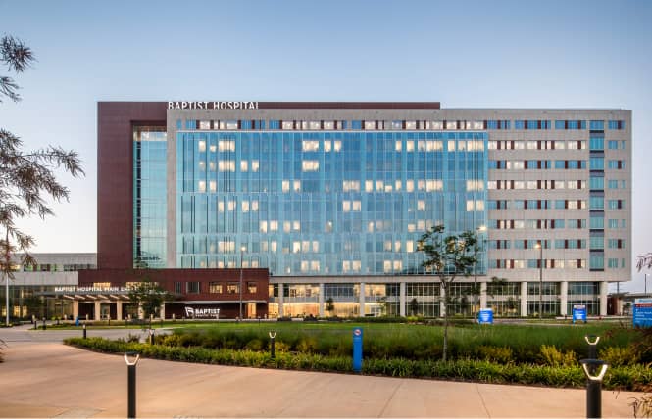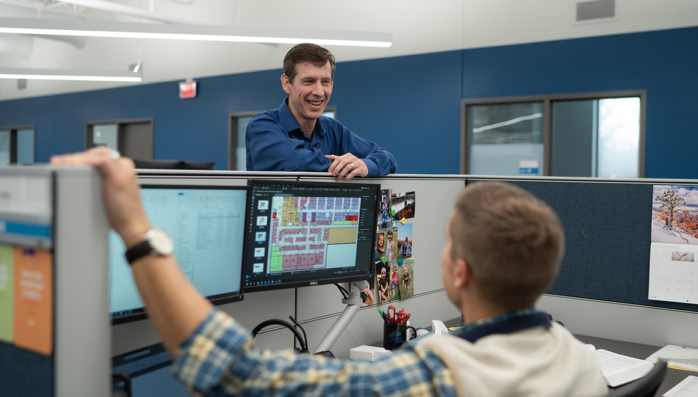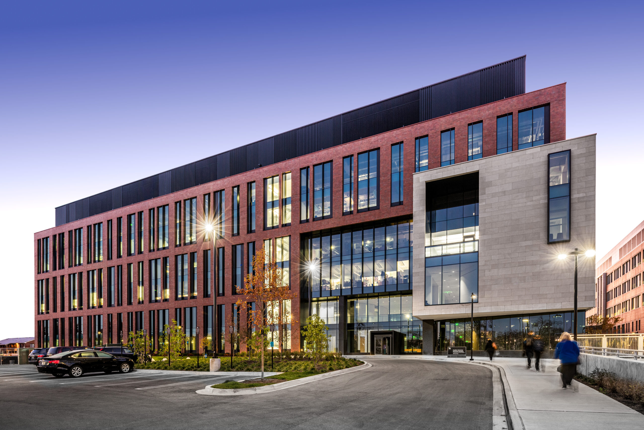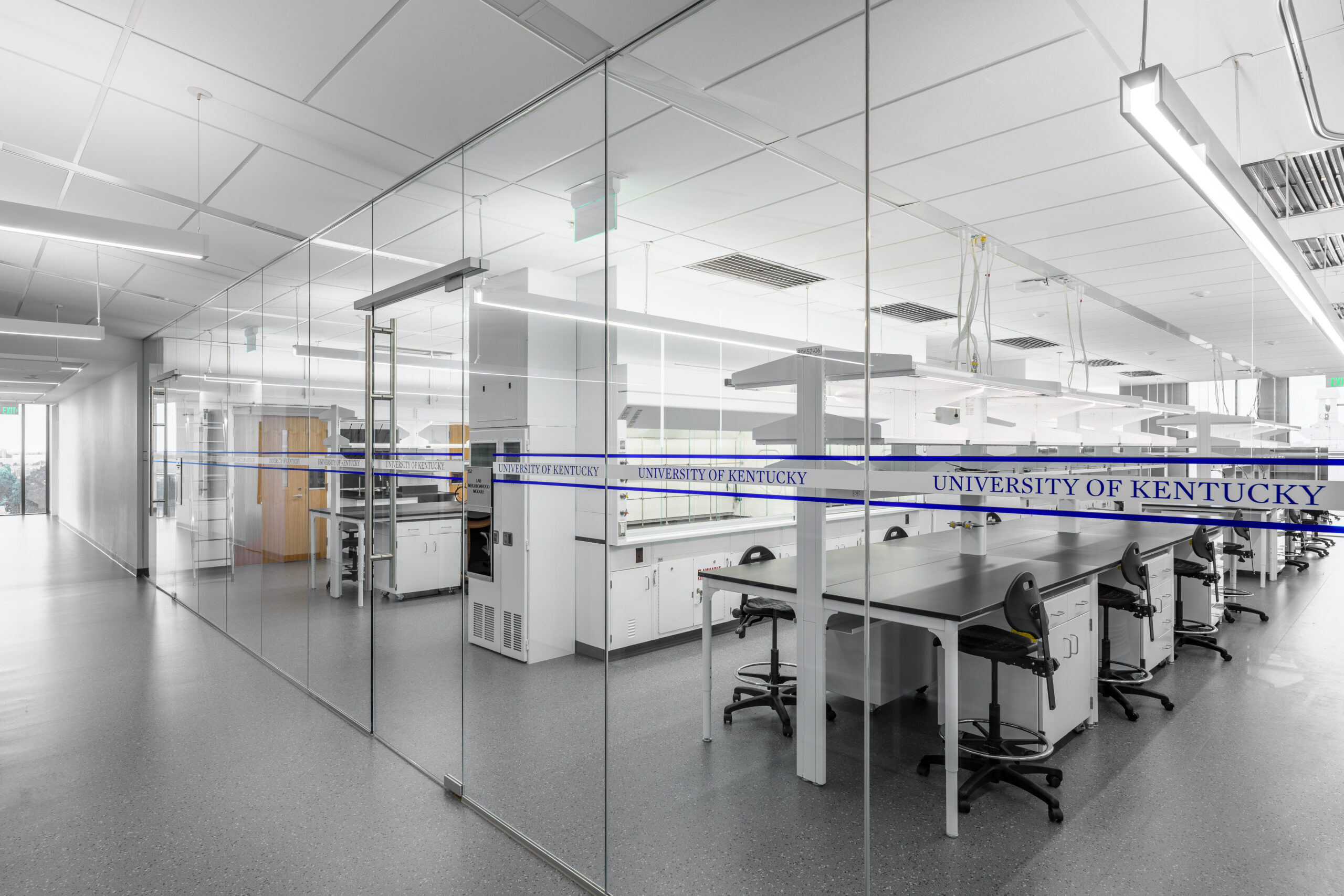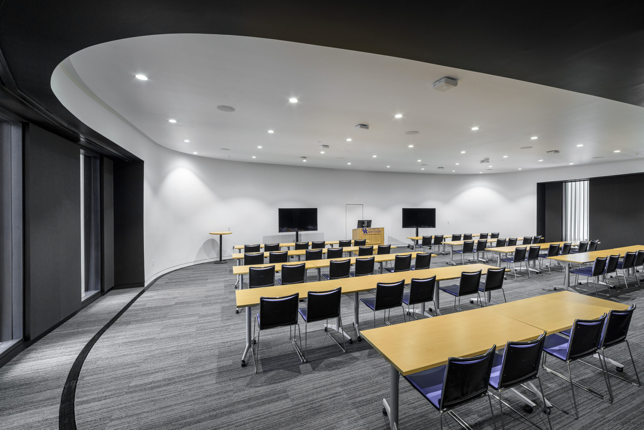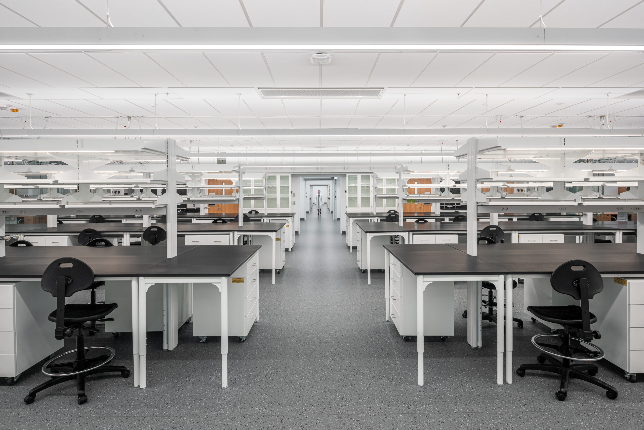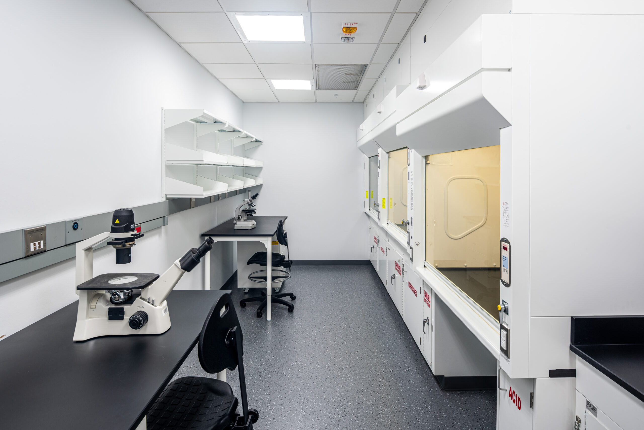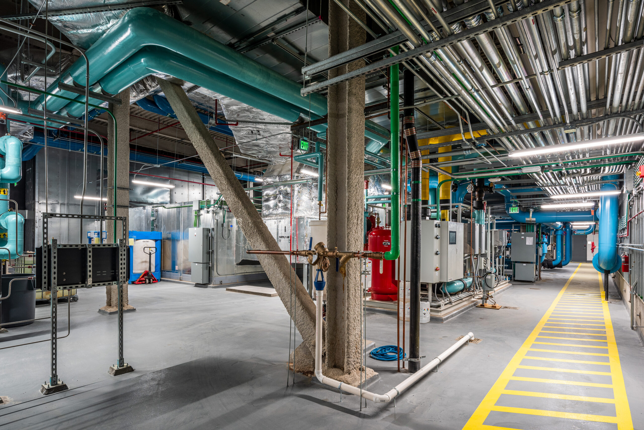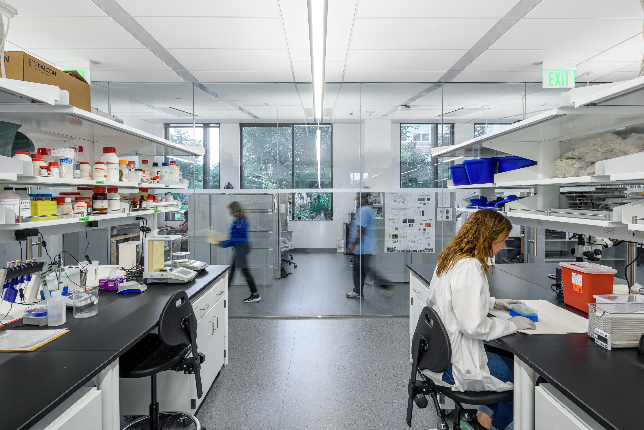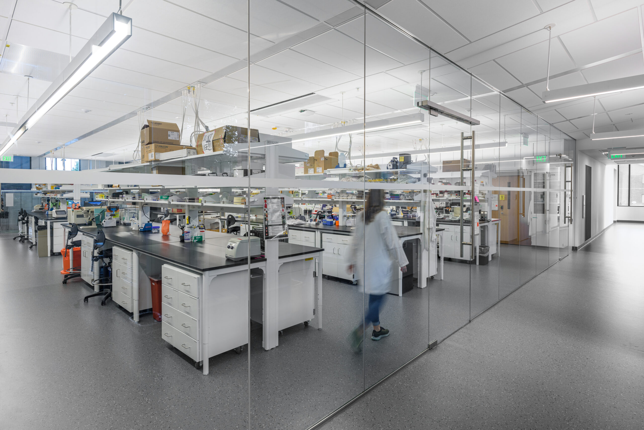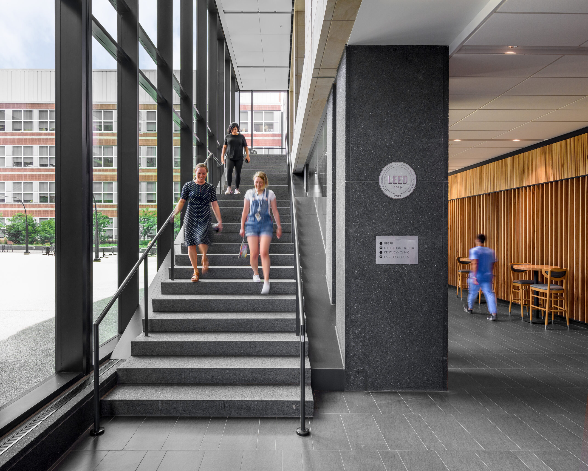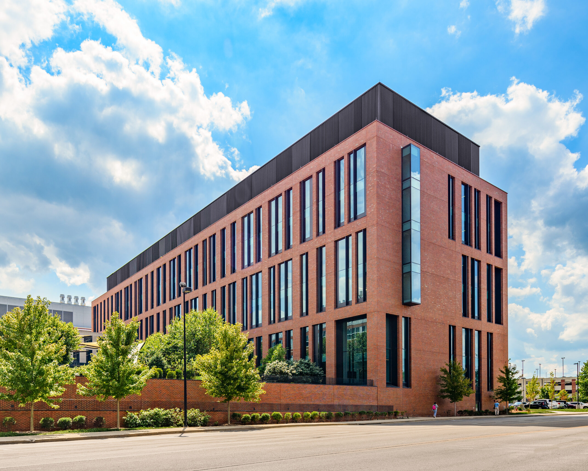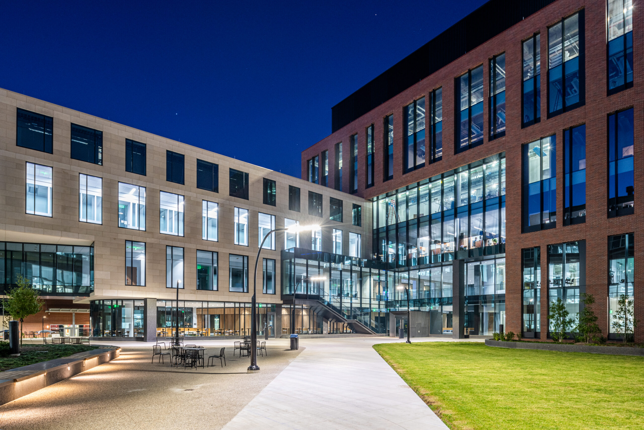An advanced research facility with flexible lab space to support outside agency research in public health issues that impact the Commonwealth of Kentucky
The University of Kentucky’s new Healthy Kentucky Research Building is a state-of-the-art, multidisciplinary research building that promotes collaborative approaches to researching public health issues. The six-story, 306,000 SF facility accommodates multidisciplinary teams in biomedical research, health services, public health, behavioral sciences, bioinformatics, economics, and engineering to engage in pressing issues that face the state, including diabetes, cancer, heart disease, opioid addiction, and other chronic diseases. The building houses wet and dry labs and computational space for 500 researchers, scholars, graduate, and undergraduate students.
Each specialized space was designed to meet the standards and needs of research teams supported by outside agency research or grant funding, such as the FDA, CDC, or pharmaceutical companies. With such stringent requirements, SSR acted as a key consultant to UK to ensure all building systems worked as designed to maintain environmental conditions. For example, extra attention was placed on mechanical HVAC systems to ensure air flow and internal pressure remains constant so as to not compromise research or laboratory functions. The building was designed with flexible lab space that can expand to the entire floor of a building or contract to a smaller area, depending on the needs of the research. This also enables many different projects to be conducted at the same time.
The building is part of a collection of facilities on campus dedicated to medical research, all connected by a system of underground tunnels. The campus is further connected by a central monitoring system that integrates all building systems such as HVAC controls, security (CCTV and access control), and the fire alarm. Our team of commissioning professionals expanded its focus to test the operations of systems across campus, rather than just RB2, as each building is impacted by this central tie in.
Project construction was completed in phases, with areas occupied as they were finalized. We tested the systems of each space as it opened, which resulted in many systems being tested more than once. As an occupied building, our team often conducted testing after hours so as not to disrupt building occupants. Systems commissioned included mechanical, electrical, and plumbing equipment, as well as specialty systems such as cable television, security cameras, and access control cards.
We also commissioned the building exterior enclosure design, which incorporated challenging building transitions where multiple systems interfaced in a complex geometry. This unique design required our team of building enclosure professionals to creatively find new methods of testing for water leakage. We coordinated with UK, the Architect of Record, and general contractor to develop and execute a functional performance test plan to help identify, diagnose, and resolve installation deficiencies that could not be seen during site observations due to concealed conditions. This plan ensured that areas of the enclosure that were susceptible to water damage could remain fully functional without disrupting the aesthetic.
We have been actively involved in projects at the University of Kentucky campus since 2007. Our experience working directly with campus staff and project management on other projects such as the College of Pharmacy and Student Recreation Center allowed for a seamless integration into the project team. We hold an intimate knowledge of UK’s goals and challenges and are committed to supporting the institution in providing state-of-the-art, fully functioning facilities for students and staff for years to come.
