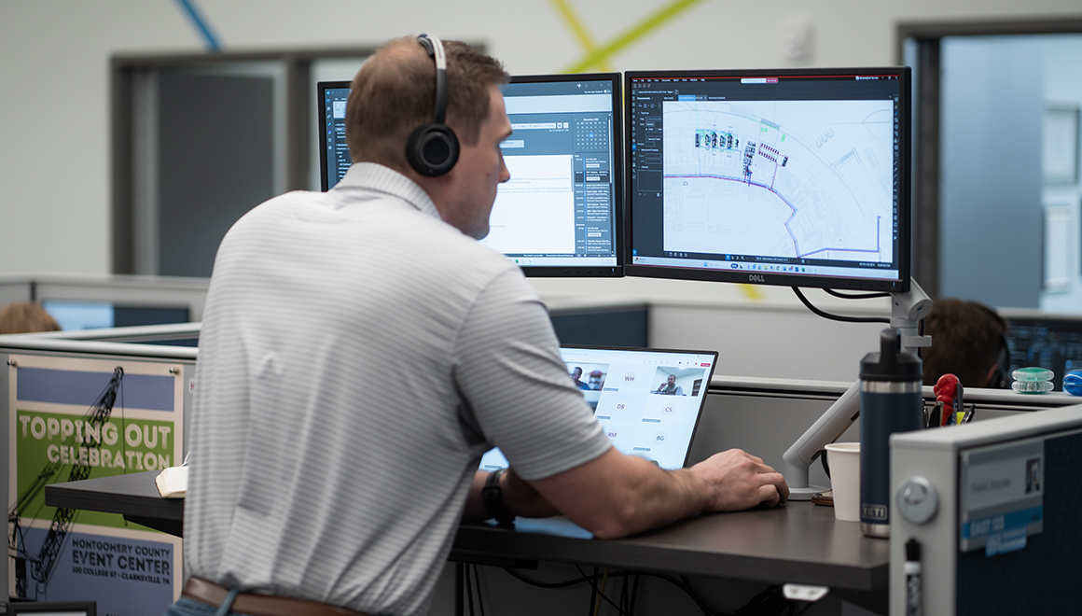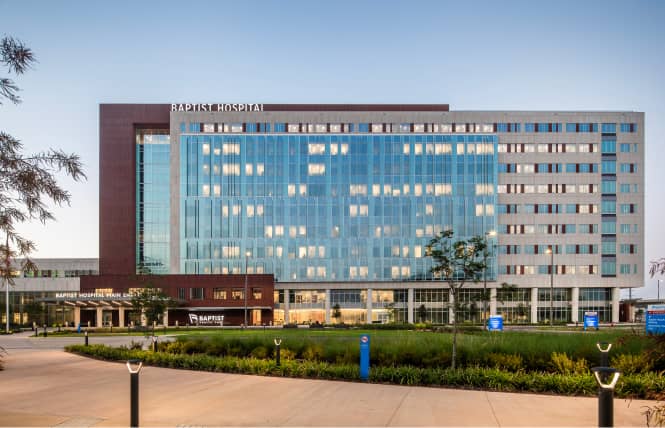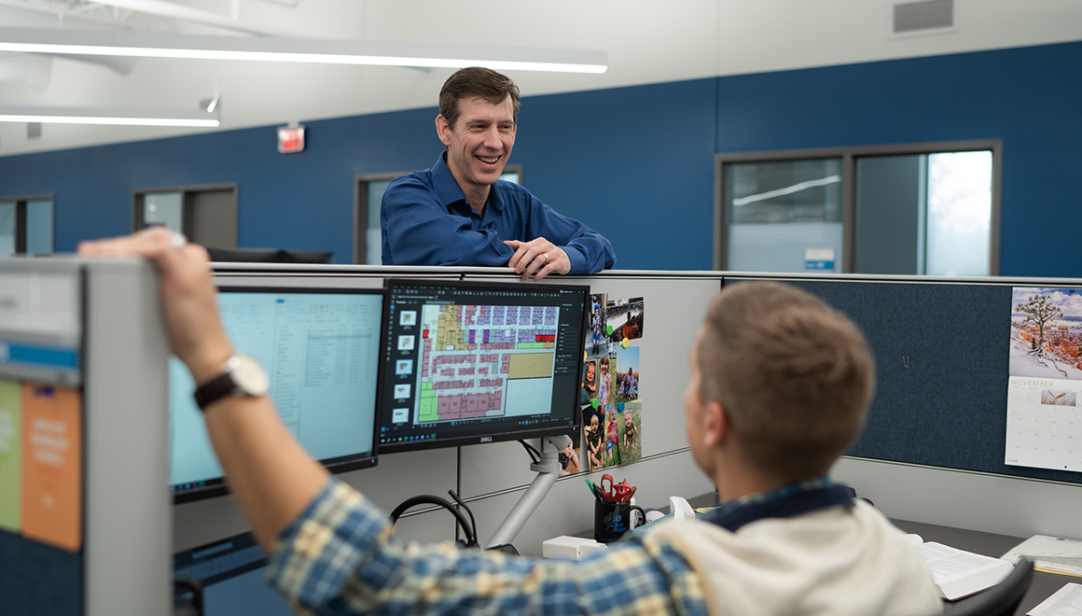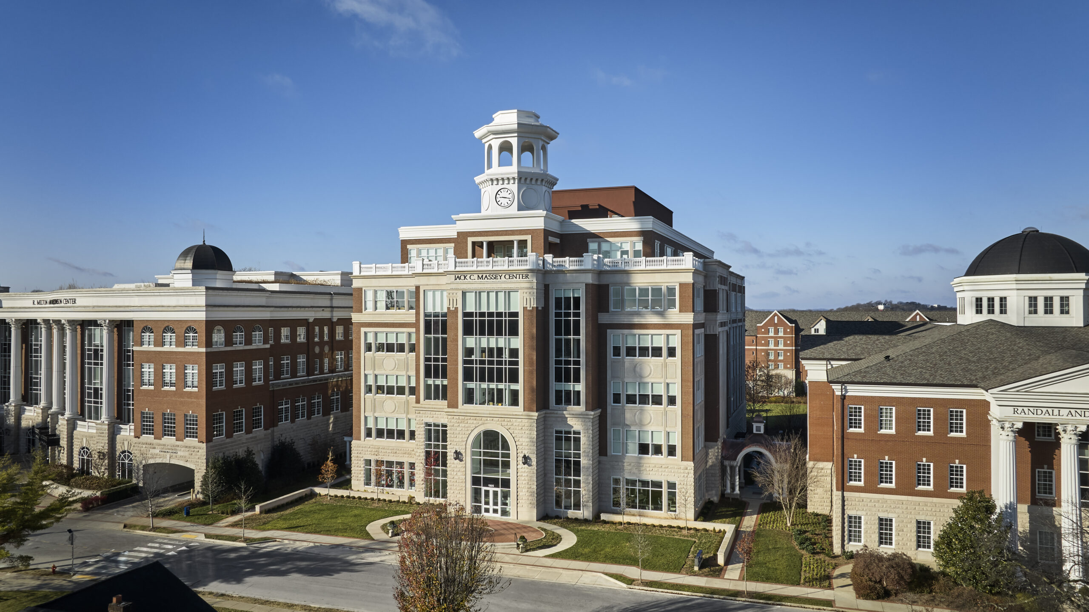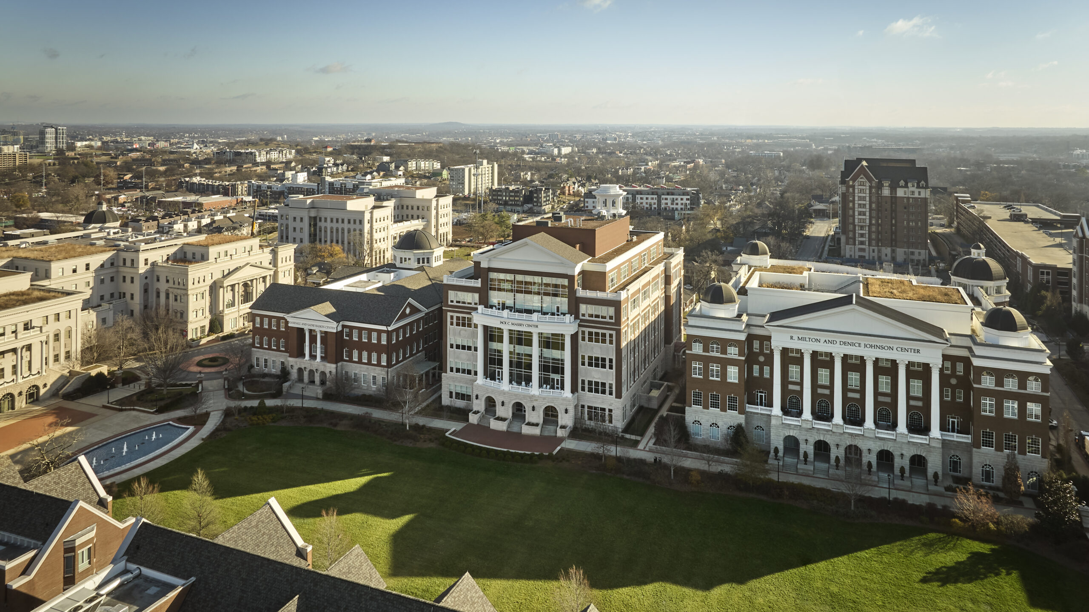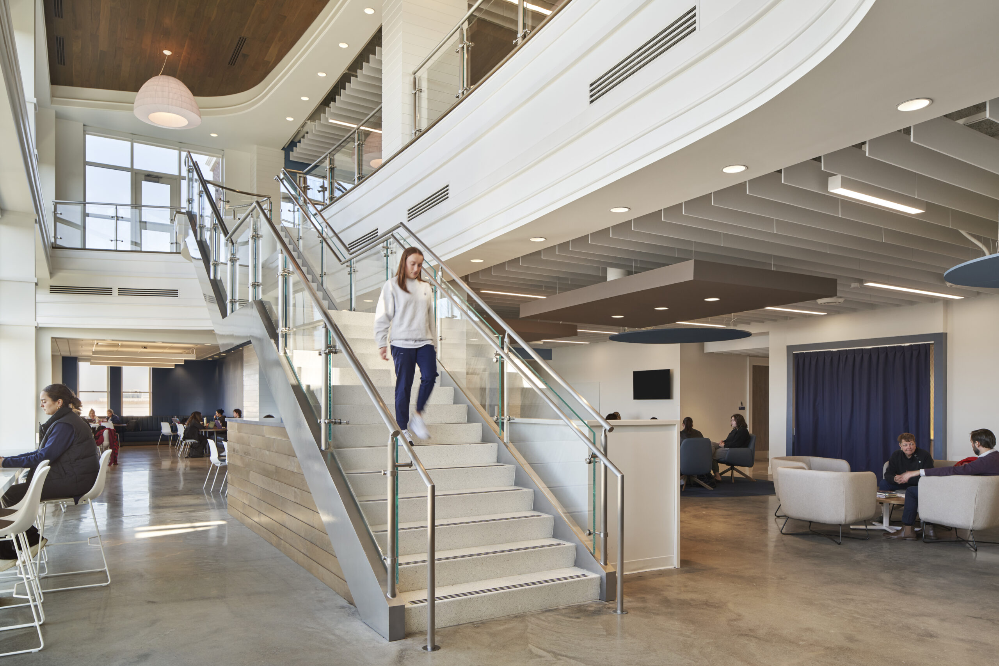A campus focal point sustainably designed and constructed,
reducing environmental impact while supporting the wellbeing of its occupants.
A new building intended as the focal point of the Belmont University campus, the Jack C. Massey Center is home to the Admissions Welcome Center, the recently launched Belmont Data Collaborative, and the Cone Center for Entrepreneurship. The six-story building serves multiple functions with the first two floors designed to welcome campus visitors, prospective students, and families with space for the University’s Career & Professional Development team and GPS office. Dedicated academic space in the form of faculty offices and classrooms are located on floors three and four. Transformative innovation spaces such as the Belmont Data Collaborative, the Cone Center for Entrepreneurship, and other business/design functions are on the upper two floors. These facilities include state-of-the-art workspaces for students and faculty which encourage collaboration in solving complex problems. The building incorporates technology that shares the Jack C. Massey story as an inspiration to students, guests, and future leaders across every potential field of study. The project was designed and constructed using sustainable practices to help reduce its environmental impact while supporting the wellbeing of its occupants. To verify these best practices, our Building Optimization and Sustainability team helped the University pursue LEED and Fitwel certifications for the building.
The LEED (Leadership in Energy and Environmental Design) Green Building Rating System™ is a feature-oriented rating system that awards buildings points for satisfying specified green building criteria. The six major environmental categories of review include: Sustainable Sites, Water Efficiency, Energy and Atmosphere, Materials and Resources, Indoor Environmental Quality and Innovation and Design. Certified, Silver, Gold, and Platinum levels of LEED green building certification are awarded based on the total number of points earned within each LEED category. LEED can be applied to all building types including new construction, commercial interiors, core & shell developments, existing buildings, homes, neighborhood developments, schools, and retail facilities.
Fitwel is a premier certification system for optimizing building design and operations to improve health and productivity outcomes. Fitwel has a vision for a healthier future where every building is enhanced to support the wellbeing of its occupants and support healthy communities. Fitwel has a total of 63 evidence-based design and operational strategies that enhance building environments by addressing a broad range of health behaviors and risks. These strategies are worth 140 points, and cover twelve categories – Location, Building Access, Outdoor Spaces, Entrances and Ground Floor, Stairwells, Indoor Environments, Workplaces, Shared Spaces, Water Supply, Food Services, Vending Machines and Snack Bars, and Emergency Procedures. Fitwel addresses health as an interconnected system, with no single dominant category or area of focus, and as such, all strategies are voluntary, with no individual prerequisites. Fitwel is solely focused on occupant health and wellbeing, as against focusing on building performance.
As an institution focused on its lasting impact both on its student body and the Nashville community, the original design of the building naturally met these sustainable and health-forward goals. Our team of building optimization and sustainability specialists considered the elements of the design and guided Belmont’s team towards a final product that met certification standards. This partnership led to a building that is beautiful in aesthetics, encourages the well-being of its occupants, and is a good steward of the resources available. Some of the unique features of the facility are outlined below.
Site, Location and Landscaping Features
The Massey Center site was designed to support ongoing sustainable efforts. The project is located in a diverse neighborhood with access to quality transit and community services. Over 34% of the site is protected as open space, providing landscaped areas for Belmont’s students, staff, and visitors to enjoy. The project site has a Walk Score of 80, indicating a very walkable neighborhood so that most errands can be accomplished on foot. Project occupants also have access to subsidized public transit use through Belmont’s free commuter benefit.
Water Efficiency and Access
High efficiency plumbing fixtures were installed to optimize water savings at the Massey Center. The interior plumbing fixtures save over 261,750 gallons of water each year compared to code compliant fixtures — the equivalent of over 1.6 million 20 oz. bottles of water. The project building has free ADA accessible water supplies for water bottle filling located on every floor, which provides easy access to hydration and contributes to improved dietary habits for occupants. Drinkable water access is available within 20-feet of all prepared food areas that are open to the public.
Energy Efficiency
Energy efficiency is important in all of Belmont University’s new and future projects. An energy model used on a recently built academic center was used to estimate annual energy cost savings at the Massey Center of over 26%. Light-emitting diodes (LEDs) are used to drastically reduce the amount of energy used for lighting. Best practices during design and construction also included building commissioning, a process used to verify proper equipment installation and operation. The facility also maximizes the use of daylight with plenty of windows overlooking beautiful views of the city.
Occupant Movement
The Massey Center project had a strong focus on interconnectivity of spaces and collaboration. The design showcases these themes in the increased prominence and integration of the stairways. Open and easy access to stairs provides an opportunity for occupants to increase regular physical activity. Locating a stair in a visible area can encourage occupants to use the stairs when travelling across floors, contributing to increased daily physical activity rates. There are multiple open staircases that encourage people to use for vertical movement throughout the building. All stairs, even those typically used for emergency egress, have been thoughtfully designed with views to the exterior landscaping, lighting, and finishes to encourage usage by occupants on a regular basis.
Purchasing & Waste Management
Recycling areas are offered throughout the Massey Center. Student residents and visitors are encouraged to use readily accessible containers for recyclable plastics, paper, cardboard, glass and metals. Over 50% of the waste produced during demolition and construction was recycled, diverting over 3,980 cubic yards of waste from local landfills. Environmentally preferable materials used to build the Massey Center include recycled materials and materials sourced and produced regionally.
Indoor Environmental Quality and Workspaces
As a facility dedicated to student living, maintaining good indoor air quality is very important at the Massey Center. The building was designed to allow plenty of fresh outside air through mechanical systems. Low VOC paints, adhesives, sealants, ceilings, insulation, and flooring products were used to reduce occupant exposure to chemicals. Additionally, best practices were followed during construction to protect duct work and absorptive materials from dust and moisture. The project has over 51% of workspaces with access to views of the exterior, which include native plantings on the site and multiple green roof terraces. Views of greenery, trees, water, or other natural elements from workspaces allow occupants to connect with nature, contributing to reduced stress and enhanced mental health. To encourage faculty and staff to decrease sedentary time, all offices have active sit-to-stand workstations to provide an opportunity to increase physical activity and overall enhanced mental health.
It is obvious to visitors of the Massey Center that each space, feature, and amenity was designed with its future occupants in mind. Focused on collaboration and well-being, the new building provides the right environment for students, faculty, and staff to tackle hard problems together.
