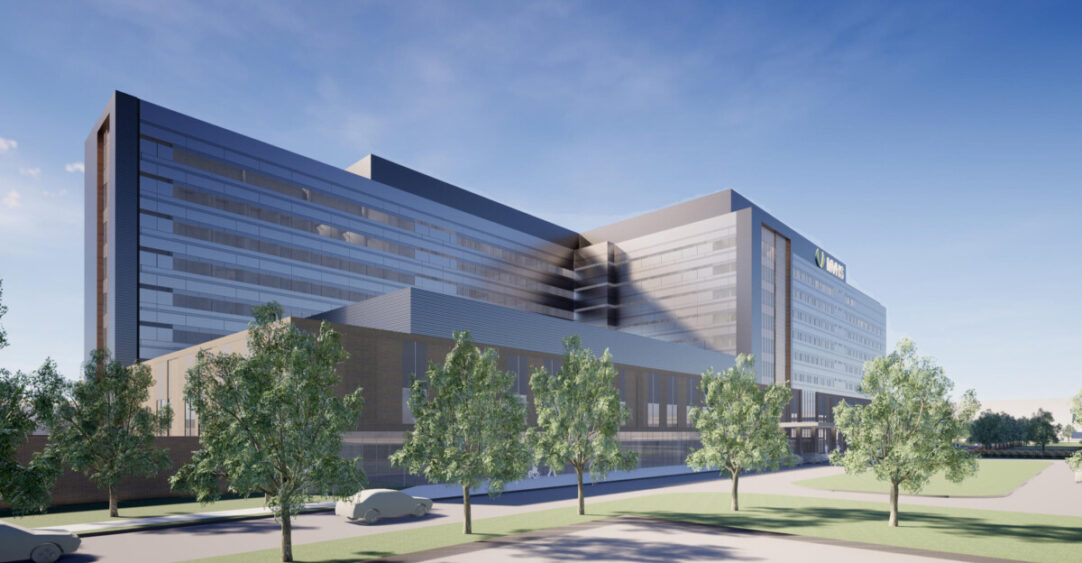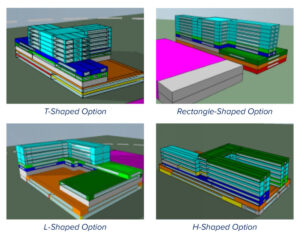
Sustainability Efforts at the New Wynn Hospital
SSR has been working with Mohawk Valley Health System and NBBJ Architects to deliver a new 685,000 SF, 360-bed replacement hospital in Utica, NY. The new facility, Wynn Hospital, is a replacement for two aging hospitals that have been serving the area, St. Luke’s and St. Elizabeth’s. Our multidisciplinary team is providing a range of services, including MEP, technology, and sustainability.
SSR’s sustainability team has been intimately involved in the project since the very beginning, providing expertise and resources to the ownership, architectural, and engineering design teams to help the hospital achieve its energy efficiency and building performance goals.
 Before schematic design (SD) phase, our building performance engineers were working with NBBJ on modeling their different massing options. We were comparing the impact each had on energy efficiency and consumption, window to wall ratio, and impact each would have on the the skin cost and how the energy costs would compare.
Before schematic design (SD) phase, our building performance engineers were working with NBBJ on modeling their different massing options. We were comparing the impact each had on energy efficiency and consumption, window to wall ratio, and impact each would have on the the skin cost and how the energy costs would compare.
Once the project moved further into design, our team continued to serve as a resource to the architectural and engineering teams. We modeled different diffuser layouts in the patient rooms, specifically with patient comfort in mind. Because Wynn Hospital is in upstate New York, which has a cold climate, there was concern with the glazing for the glass windows. The different shapes that were proposed would have different effects on draft in the space. Looking at the glass shape combined with how we were laying out our diffusers and how warm the air coming out of those diffusers was going be, we knew it would impact the air currents and temperature the patients would experience. Our team worked with the mechanical engineers (SSR) to model different diffuser locations within the patient room to see which configuration would have minimal impact on the patient’s comfort. We also advised NBBJ on the windows they were proposing, and which options would be better from a comfort perspective in the winter.
Our modeling also helped drive decisions about the enclosure of the hospital. In a cold climate, the envelope can have more of an impact on efficiency than in other climates. We worked with NBBJ to optimize the envelope and eliminate perimeter heating systems building. These translated into savings in avoiding having hot water piped to radiators at every window.
Because the new Wynn Hospital was modeled all the way through design, MVHS received a $350,000 incentive from New York State Energy Research and Development Authority (NYSERDA) for the modeling efforts on the project. This was achieved by showing the hospital’s energy efficiency based on the improvements to the design, from schematic design (SD) to construction documents (CD). Our models were required to be peer reviewed based on the projected performance of the building.
The new Wynn Hospital will be one of the more energy efficient buildings in the area when it opens. Because we could collaborate early in the project with NBBJ and MVHS, we delivered the best solutions to the project. Our building performance team will remain involved in the project for 12 months post occupancy to provide ongoing monitoring services. We will monitor the controls sequence we designed for the building is being implemented and executed correctly and operated as intended.








